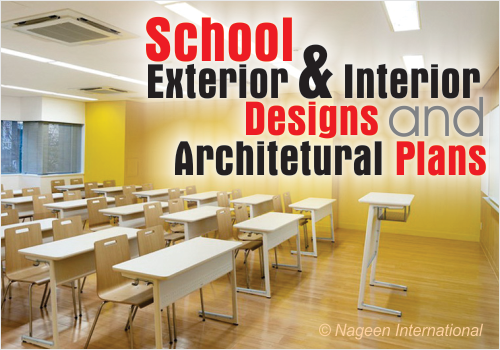Artham Resource presents “School Exterior and Interior Designs and Architectural Plans,” a detailed eBook tailored for modern educational spaces, focusing on functionality, aesthetics, and student-centric environments.
Modern Exterior Designs: The eBook explores contemporary exterior designs that incorporate eco-friendly materials and sleek, innovative architecture, creating an inviting atmosphere for students and faculty.
Interior Layout Efficiency: Emphasis is placed on space-efficient interiors, designed for seamless flow and accessibility, ensuring smooth movement and interaction throughout the school.
Natural Lighting and Ventilation: Architectural plans prioritize ample natural light and ventilation, promoting a healthy learning environment and reducing energy consumption.
Flexible Learning Spaces: This resource covers designs for adaptable classrooms and multipurpose halls that accommodate various teaching methods and collaborative learning.
Technology Integration: Infrastructure designs are created with technology in mind, ensuring classrooms and common areas are equipped for digital learning.
Safety and Accessibility: The eBook addresses essential safety protocols and accessibility features, making the school inclusive and secure for all students.
Aesthetic Elements: Thoughtful color schemes, ergonomic furniture, and decorative elements enhance the visual appeal and comfort of the school.
Artham Resource’s “School Exterior and Interior Designs and Architectural Plans” is a comprehensive guide to building inspiring and functional learning spaces that foster creativity, safety, and engagement.







Parul Singh –
School Exterior and Interior Designs and Architetural Plans is important step for any school exterior and interior development of the school. Architetural Plans has its own importance for the school.